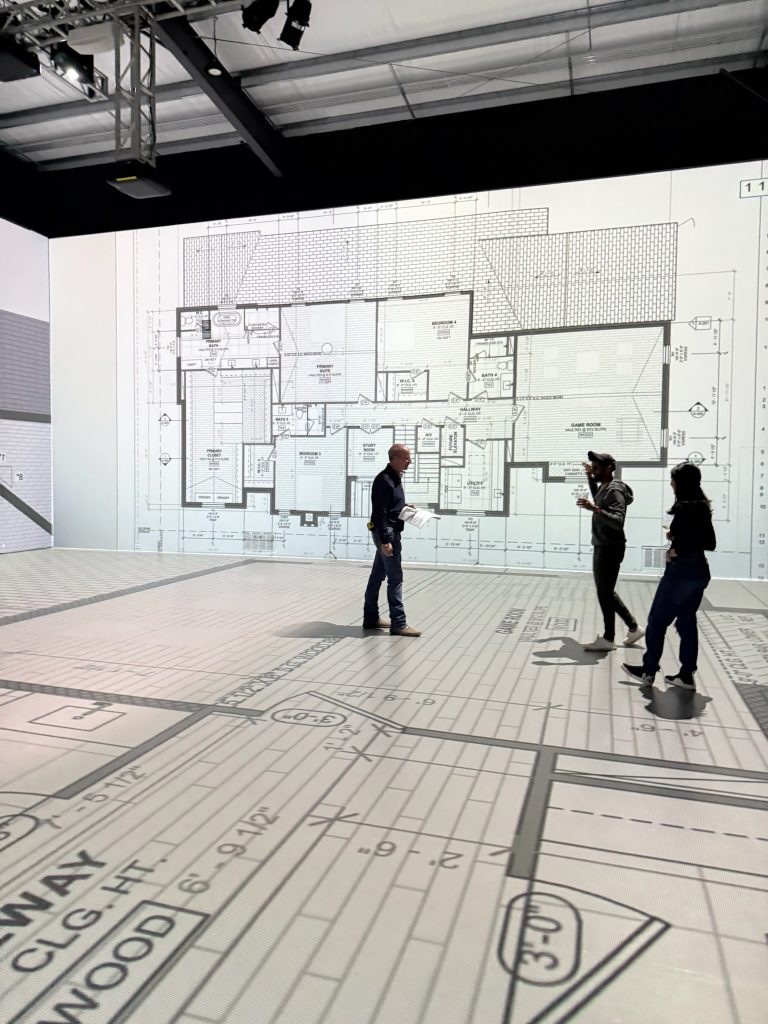
The integration of Authenticus’ 3D visualization technology has revolutionized how we approach the custom home building process at On Point Custom Homes. This innovative platform serves as a powerful tool that bridges the gap between imagination and reality, making the entire journey more interactive and confidence-inspiring for our clients.
During the budgeting phase, clients can now make more informed decisions by seeing exactly how their investment translates into real spaces. The ability to virtually walk through different design options helps homeowners understand the value of various upgrades and modifications, making budget allocation more strategic and purposeful. This allows homeowners to make decisions on the floorplan, at times with furniture on rollers, to get a better feel of the space and make changes before plans are finalized.
By allowing clients to virtually experience their home before construction begins, potential design conflicts or spatial inefficiencies can be identified and resolved early in the process. This proactive approach decreases the need for costly and time-consuming changes once the building is underway. For instance, clients can experiment with different layouts, wall placements, or even window sizes in real-time, ensuring that the final design aligns more perfectly with their vision. This approach can make the process more fun, too!
The selection process becomes particularly exciting as clients can instantly visualize how different materials, colors, and design elements work together in their space. Instead of trying to imagine how various selections will look based on small samples, homeowners can now see full-scale representations of their choices in context. This capability has proven invaluable in helping clients feel more confident in their decisions and reducing the likelihood of changes during construction.
Our design team uses this technology to: – Create multiple design scenarios within the established budget – Show real-time modifications of interior and exterior selections – Demonstrate how natural light interacts with different design choices – Visualize furniture placement and space planning – Present different finish combinations in a realistic setting This enhanced visualization process has streamlined our client meetings and decision-making timeline, ultimately leading to more satisfied homeowners who feel truly connected to their custom home design from the very beginning. As we continue to test and consider this service for custom home buyers, we’re excited about the possibilities it brings to make the home-building journey even more collaborative and enjoyable.
We use cookies to analyze website traffic and optimize your website experience. By accepting our use of cookies, your data will be aggregated with all other user data.