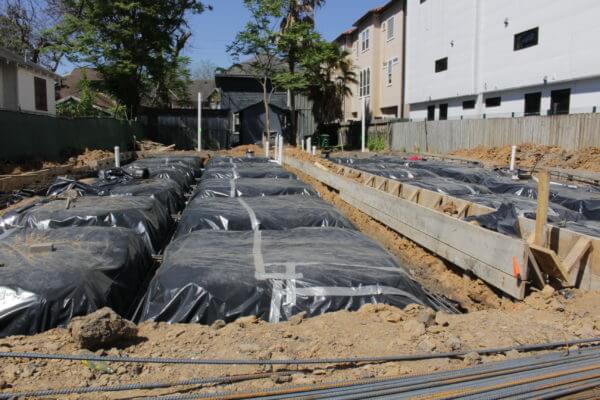**Post Tension Slab
**If you are looking for a more cost-effective foundation, consider using a Post Tension Slab. In this technique, you eliminate the need for piers with the addition of beams and tension cables that provide extra stability. While many people assume a slab foundation is less stable, the reality is it’s still very secure and is a commonly used technique. We’ve constructed handfuls of homes using this technique.
The first step for installing a post tension slab is to remove the original or native soil from the property and replace it with fill dirt. In Texas we have a lot of clay in our soil, which is prone to shifting, contracting or expanding which can cause foundation movement. In order to reduce the risk of movement, we remove the top layer of native soil and replace it with a more stable dirt. From there, we test the soil to ensure it is compacted properly before we start digging beams, typically in a grid pattern, and creating dirt pads. Both the pads and beam trenches are draped in a poly coating creating a protective barrier between the soil and your slab, safeguarding against moisture that can cause soil movement. Rebar and post tension cables are laid throughout providing stability for the slab. After inspections, your beams and foundation are poured, finished and begin to dry. With a post tension slab, you have to stay off the foundation for a minimum of seven days. After seven days, the cables are stressed tightening the foundation and squeezing any hairline cracks together.
