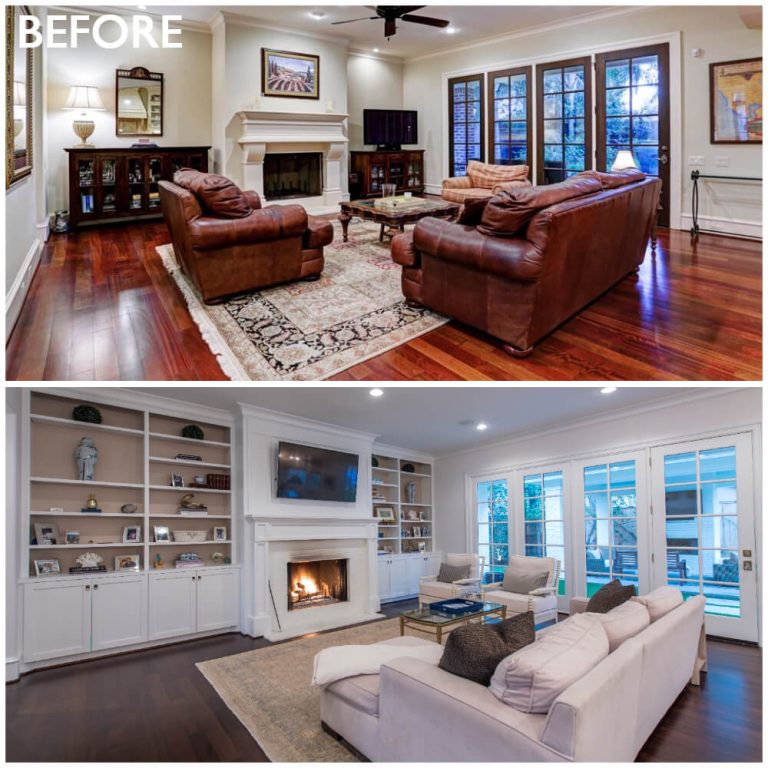One of the most common remodeling requests is the addition of built-ins. Not only do they add a focal point to the space, but built-ins also give you the opportunity to enhance your storage with the addition of new cabinetry. Adding or updating built-ins and cabinetry can make an enormous impact on your home’s aesthetic. That being said, there are endless styles when it comes to cabinetry design, so we’re breaking down what you need to know to get started.
First things first, decide if you are adding floor-to-ceiling built-in bookcases or if you’d rather have built-in shelves with cabinet space below. If you are adding built-ins around a TV, make sure to leave enough white space after it’s mounted. Once you’ve decided on your layout, choose your shelf style – adjustable or fixed design. Adjustable shelves provide flexibility to change the layout of your built-ins; however, the downside is you are left with small holes in the shelving. Fixed shelving doesn’t give you the option to change the layout, but you have the ability to create a more luxurious finished aesthetic.
When adding cabinets below a built-in, or anywhere in your home, you have endless options for door-style, hardware selection and functionality. Our favorite must-have feature for cabinets are soft-close hinges. If you’re incorporating any drawers, soft-close gliders are also available, and we recommend splurging for full extension rails that allow you to pull out the entire drawer for easier accessibility.
Flat front, shaker and raised panel doors are the most common design options. The style door you choose will have the largest impact on your overall interior design goals. Flat front tends to be more modern, while shaker and raised panels bring more texture and tradition to your space. Before you move onto hardware selections, choose how you want your doors hung. Your contractor should ask if you want inset, overlay or full overlay cabinet doors. Inset cabinets + drawers sit within the frame, while overlay sits over the frame. Full-overlay sits over the frame as well but extends all the way to the edge of the frame covering it entirely.
More often than not, we job-build all of our wood-work as it gives our clients more control over the design and layout. Pre-fabricated cabinets and bookshelves are always an option, but keep in mind some manufactured cabinetry come in pre-set sizes which makes fitting it into an existing space somewhat of a challenge. On the plus side, manufactured cabinets come painted and ready to install which can speed up your remodel timeline.
Last but not least is selecting your hardware, which can be the most fun and the most overwhelming decision. Adding modern hardware to a traditional door creates a blended style and vice-versa. With endless options in a variety of finishes, hardware is the final touch that brings your design to life.


